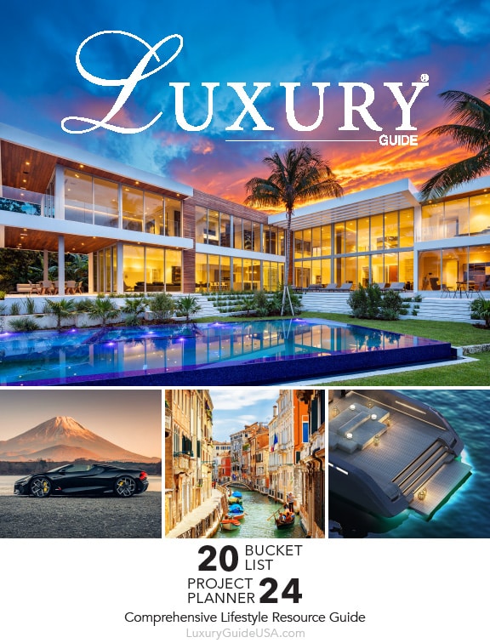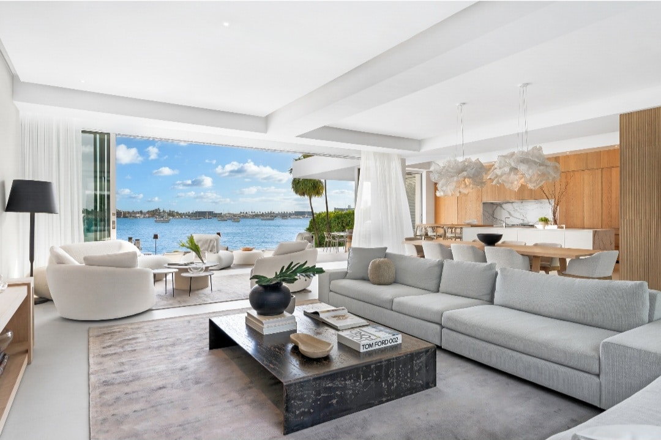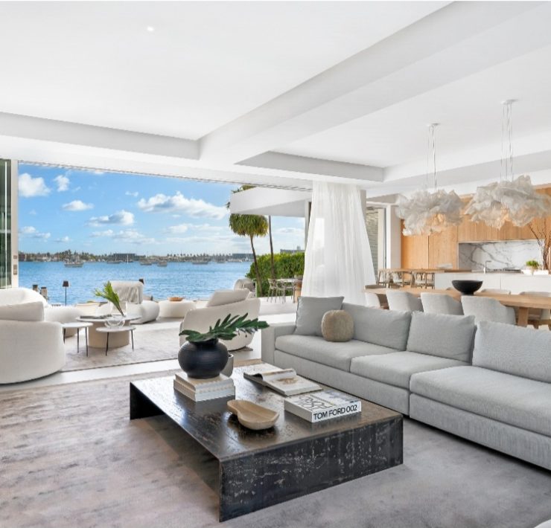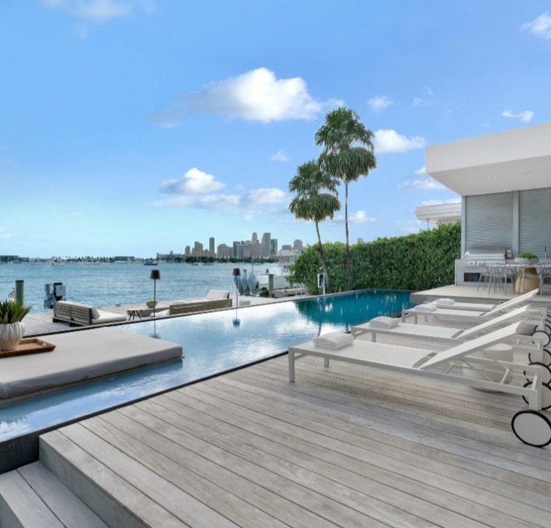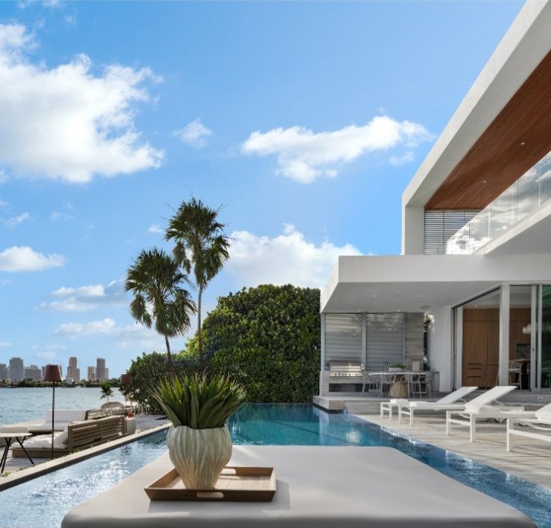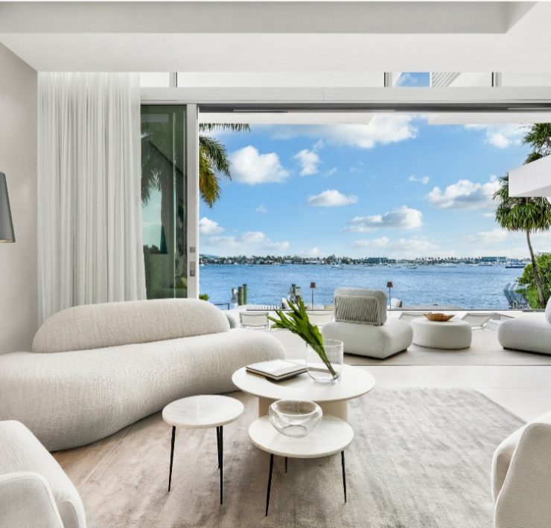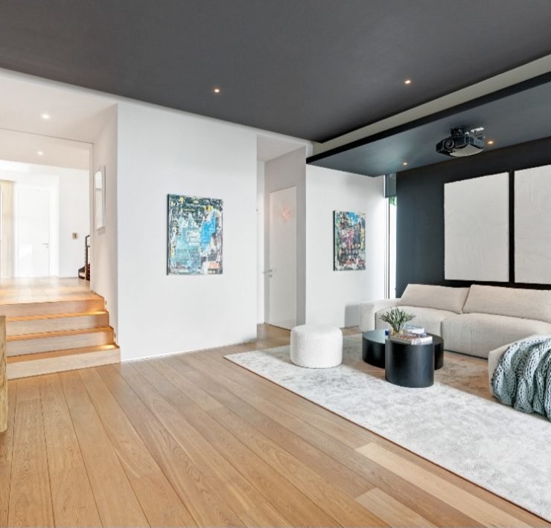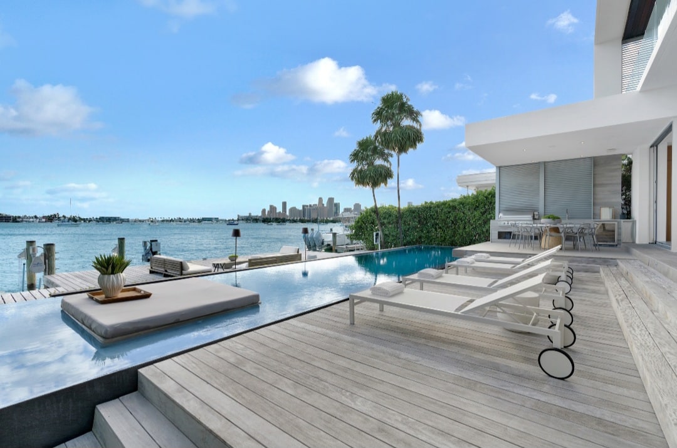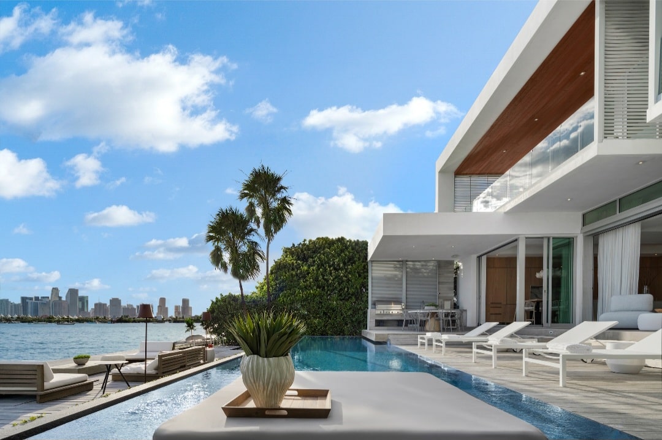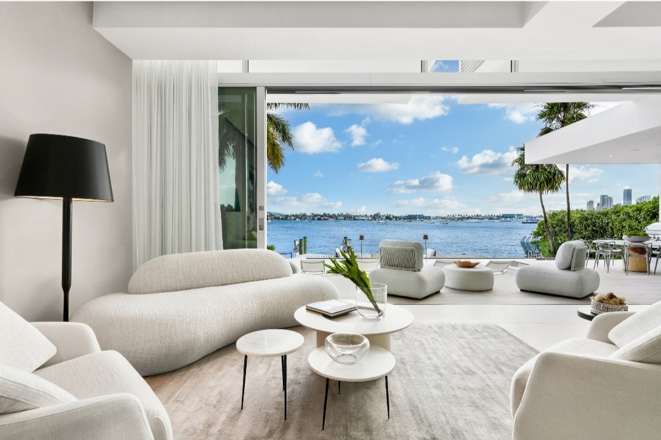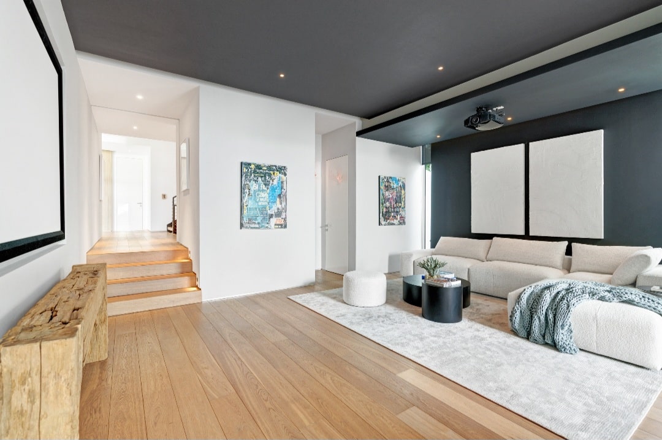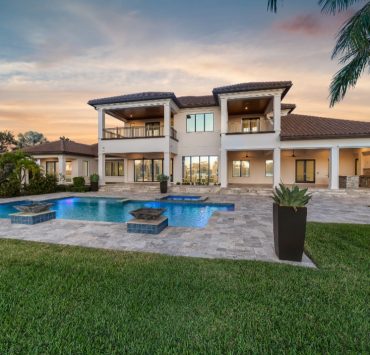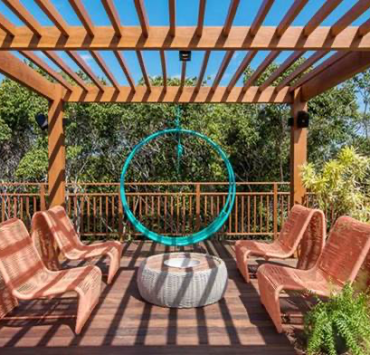Max Strang Designed Mansion with Rooftop Deck is a Modern Wonderland
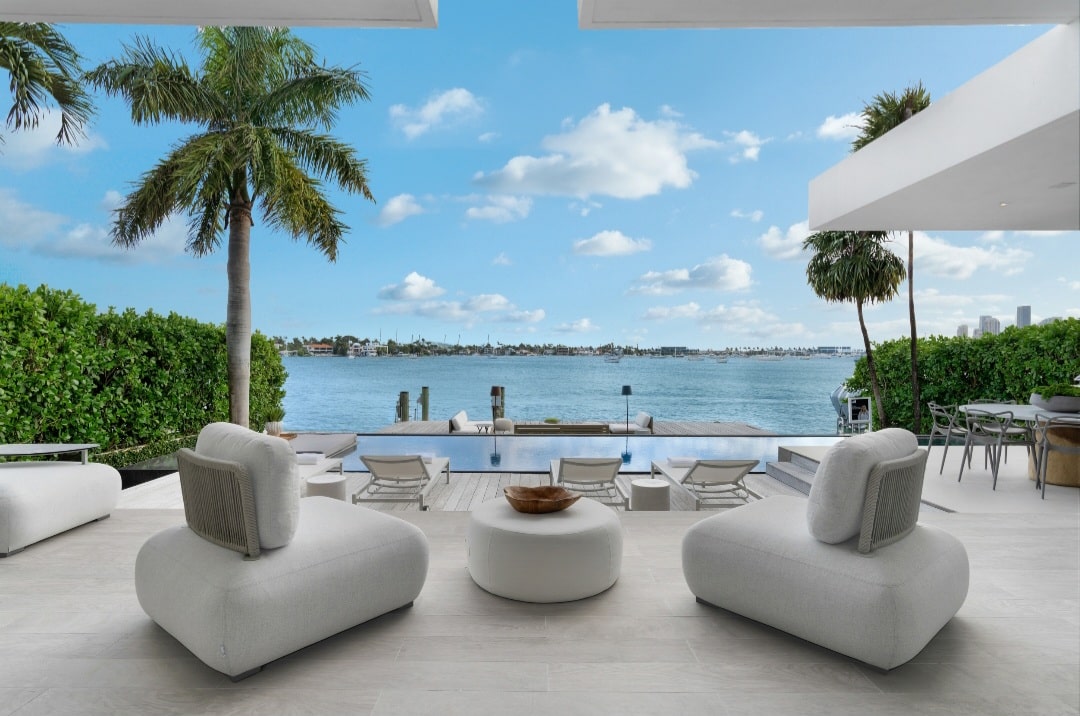
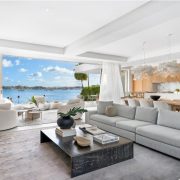
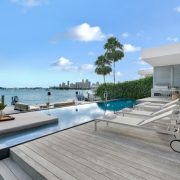

 +1
+1 Max Strang Designed Mansion with Rooftop Deck is a Modern Wonderland
Max Strang Designed Mansion with Rooftop Deck is a Modern Wonderland
Max Strang Designed Mansion with Rooftop Deck is a Modern Wonderland
Max Strang Designed Mansion with Rooftop Deck is a Modern Wonderland
Nestled behind verdant landscaping, this sleek modernist estate designed by Max Strang is a sight to behold. With 6,613-square feet of living space featuring six bedrooms, six full and two half bathrooms, this exclusive waterfront residence on Miami’s glamorous Venetian Islands provides an unparalleled luxury lifestyle.
A stunning rooftop terrace showcases panoramic vistas of Miami’s skyline. Airy interiors incorporate clean, contemporary lines and floor-to-ceiling retractable glass panels. The polished open concept chef’s kitchen gleams with European white oak cabinetry, Spanish Iberian counters, and sleek Miele appliances.
Ascend the striking architectural staircase with a bespoke library wall awaiting you. The expansive primary suite is a sanctuary for wellness and relaxation with an open-plan living. Unwind in the soaking tub or glass-lined shower and step out to your private terrace with water views. Amenities include a gallery style theater room, a personal home gym, his and hers studies, and a gorgeous two-story courtyard.
Outdoors find an infinity pool, a covered terrace and dining area, a summer kitchen plus an extended dock with over the water style seating.
1378 S Venetian Way is listed by Dina Goldenatyer with Douglas Elliman for $18.99 million.
Photography credit: Become Legendary / Dina Goldentayer


