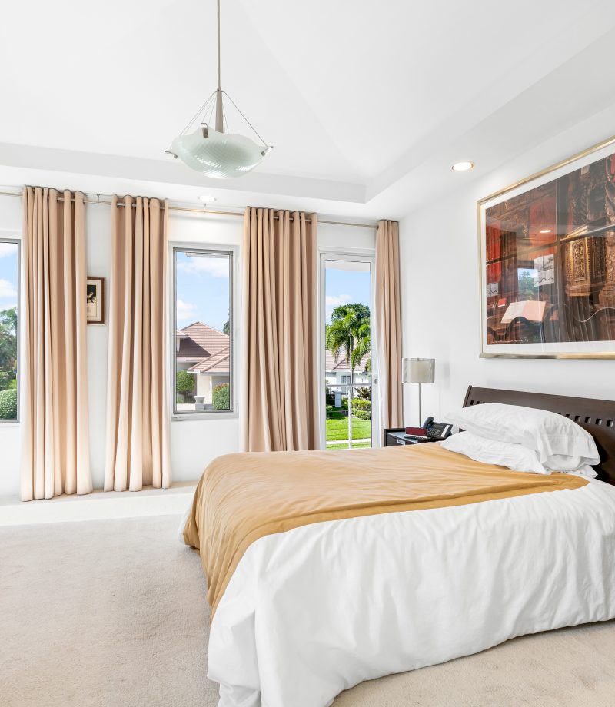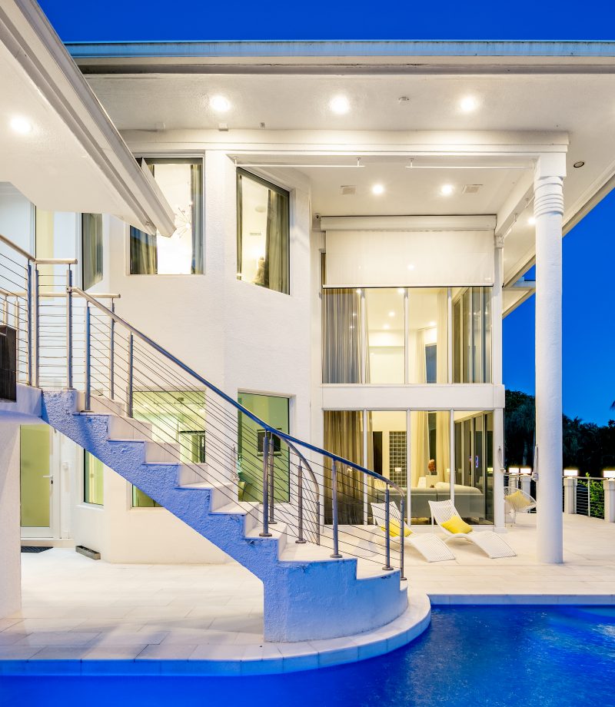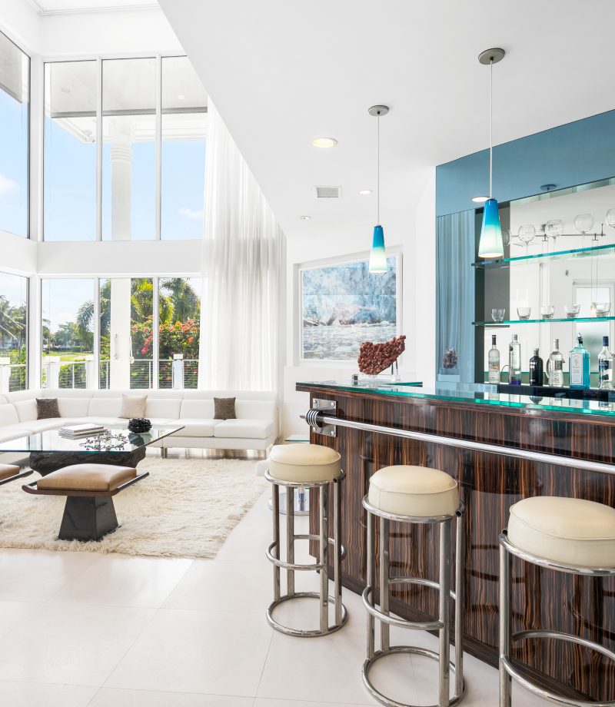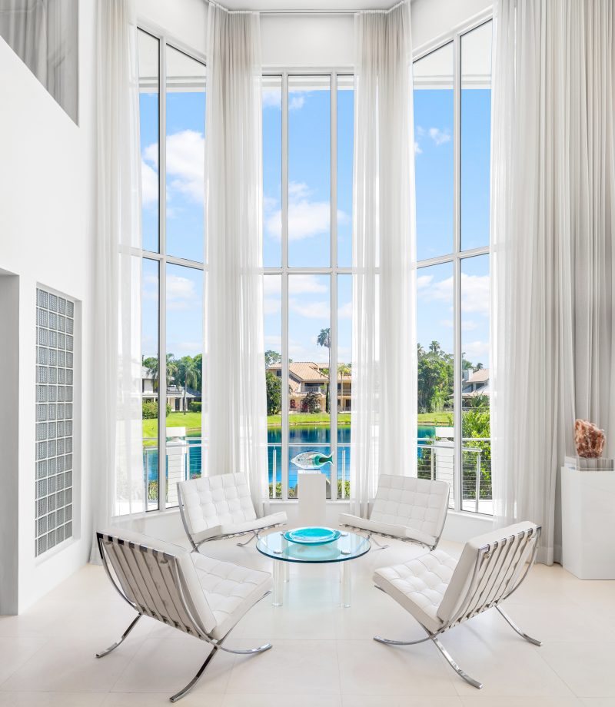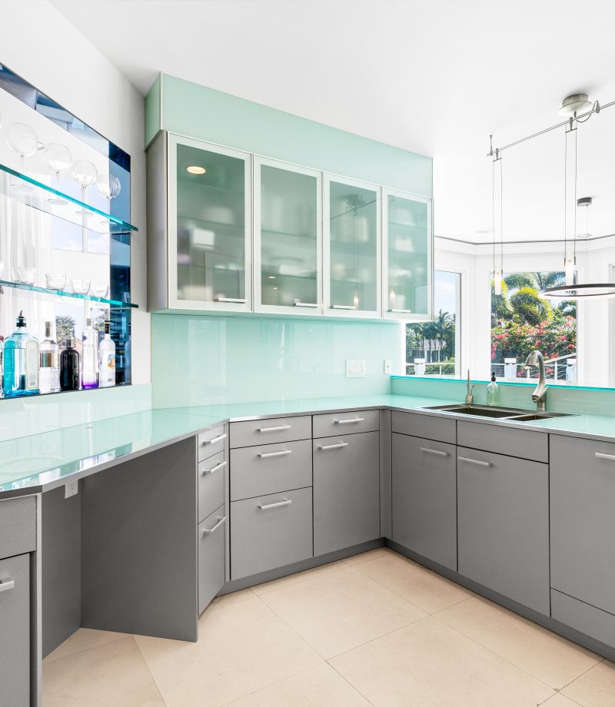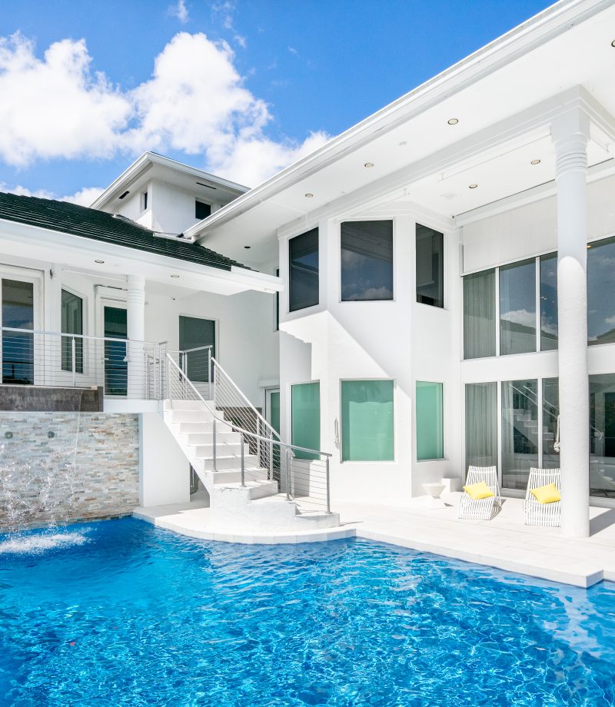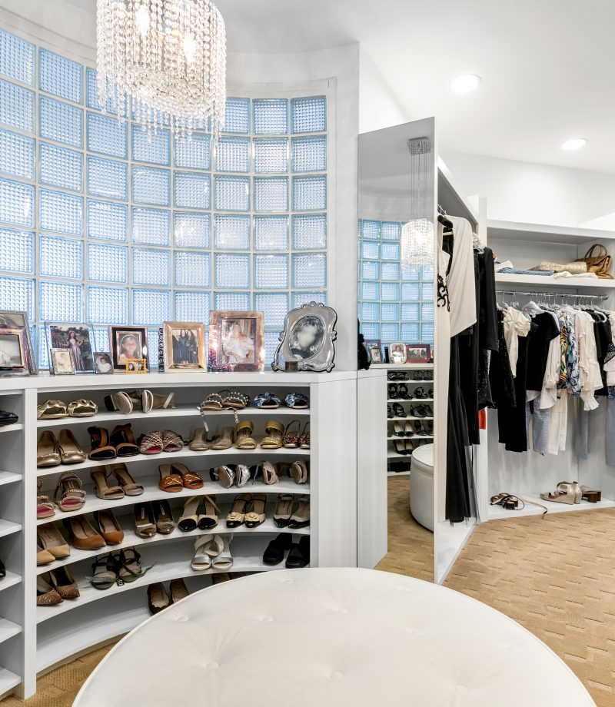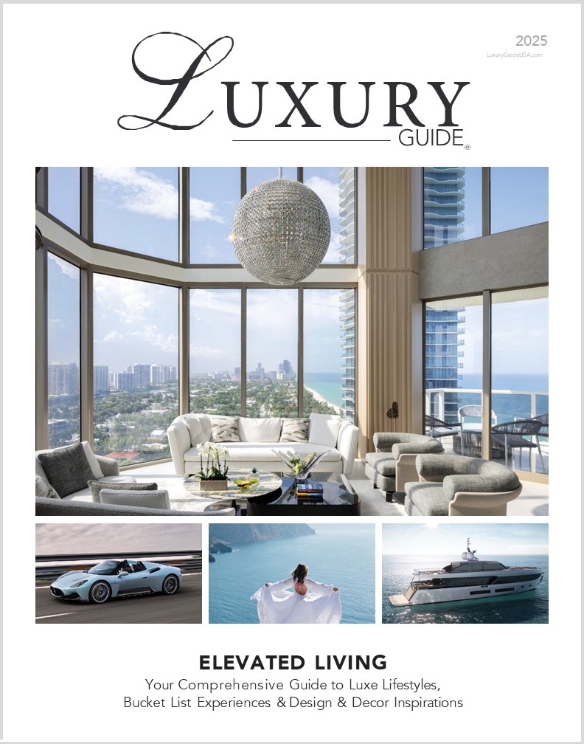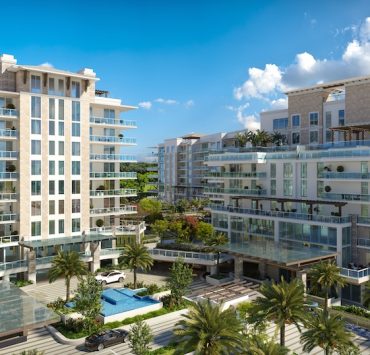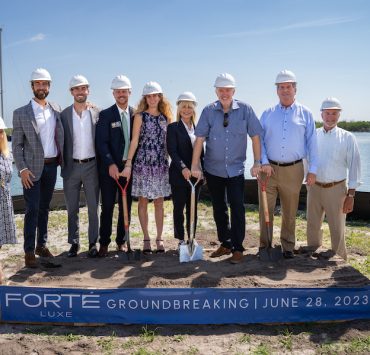Lakefront Gem in Boca Raton Combines Designer Accents And European Flair
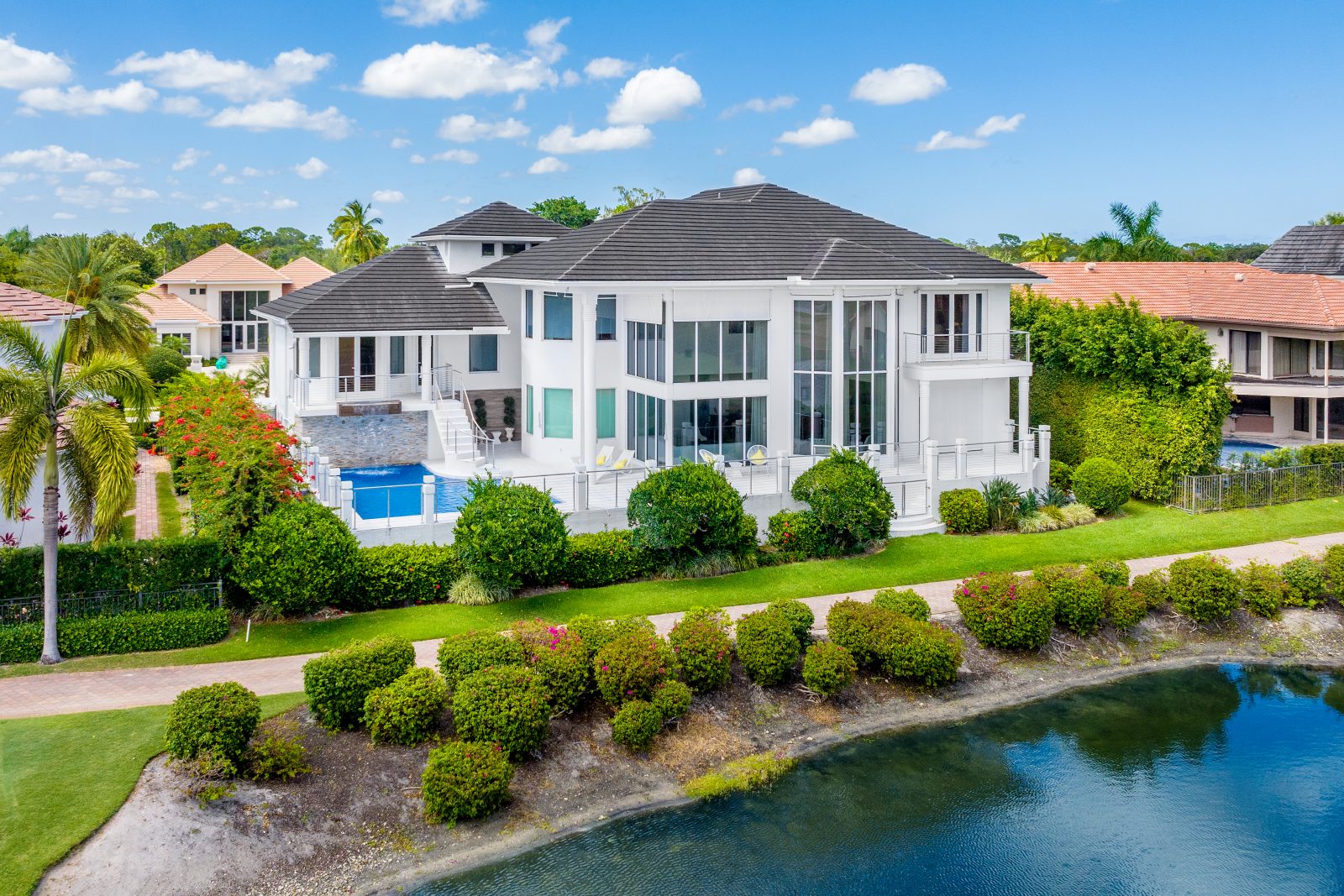
Welcome to this stunning Boca Raton lakefront home, where Art Deco seamlessly merges with European-inspired design, creating an enchanting sense of sophistication. Every detail has been carefully crafted by renowned Slattery Architects to provide a sense of timeless elegance.
Upon arrival, a grand entrance welcomes you with a Rio de Janeiro wave-paved driveway. Enter through the stainless steel impact glass double front doors into a spacious foyer with soaring ceilings. The living spaces feature Jerusalem stone floors and a captivating turquoise inlaid glass in the entryway. Enjoy entertaining with a full-service bar in the expansive double height living room, along with a book nook seating area in lime green.
The kitchen, designed by Miele, is a true masterpiece. Its turquoise accents perfectly complement the overall aesthetic of the home. All furnishings are a combination of original Paris 1930s deco and modern Italian imports, creating a unique and luxurious ambiance. The chandeliers in the house are made of exquisite Murano Glass.
The master suite boasts a stunning bathroom with a vanity area, freestanding tub, and a huge walk-in closet. The main kitchen is beautifully accented with turquoise hues and is complemented by a second kitchen for your guests, and of course, this home wouldn’t be complete without a wine cellar. Other features include a movie viewing room, an elevator, a dedicated home gym, and a triple-door garage. Step outside to your private oasis with a deep blue heated pool, a stunning stone waterfall and a summer kitchen. A staircase directly connects the pool area to the second-floor terrace space for quick access. Surrounded by panoramic golf and lake views and meticulously designed landscaping.
7208 Valencia Drive is listed for $6 Million by Chad Carroll with The Carroll Group at Compass.
Credit: The Carroll Group
