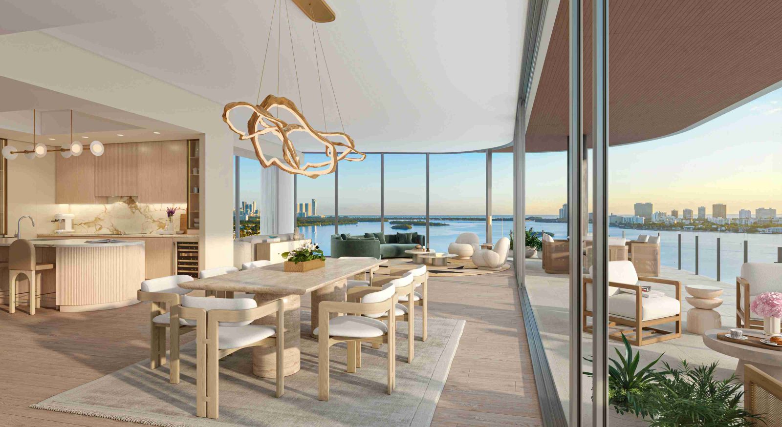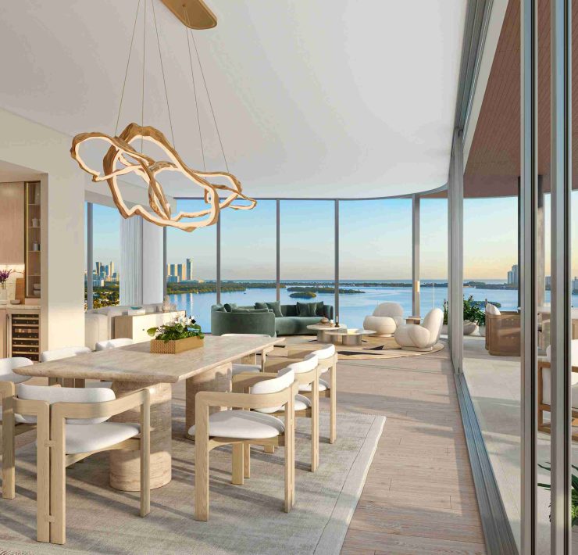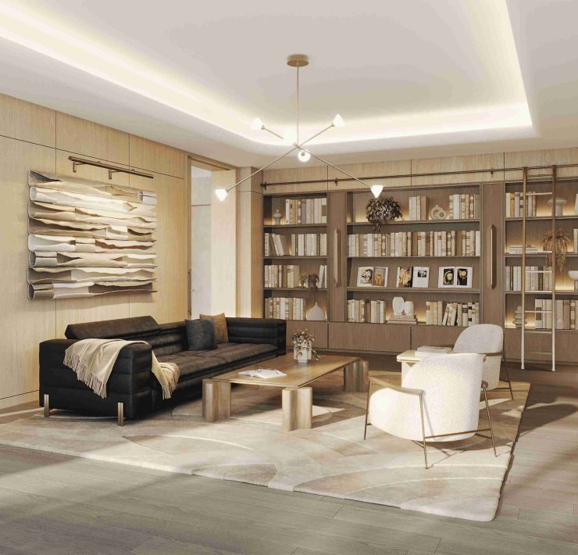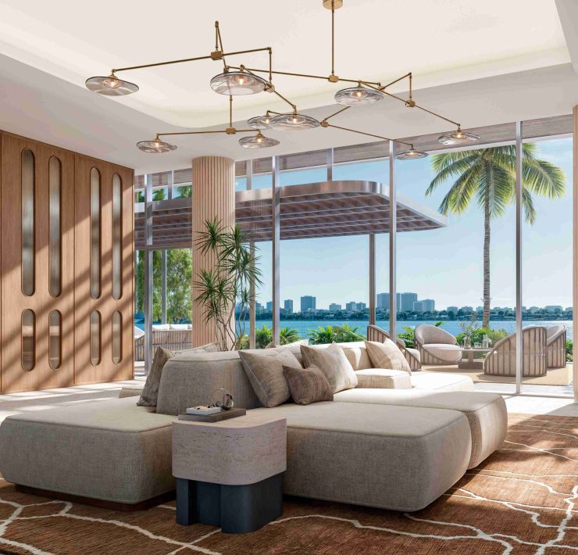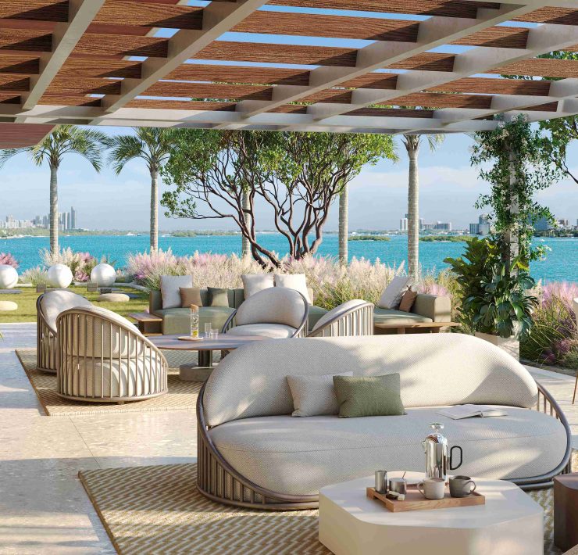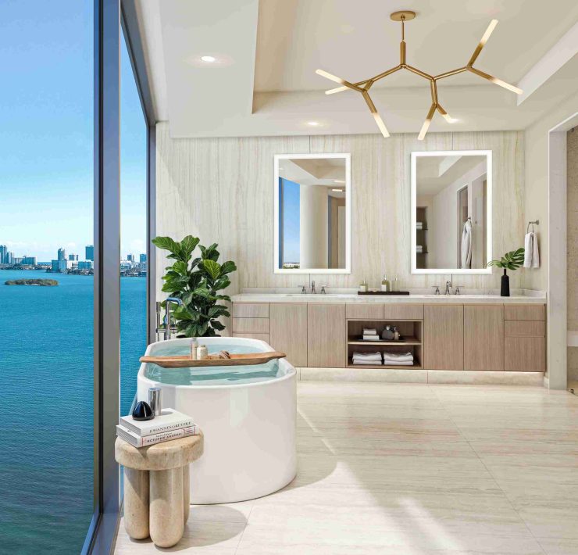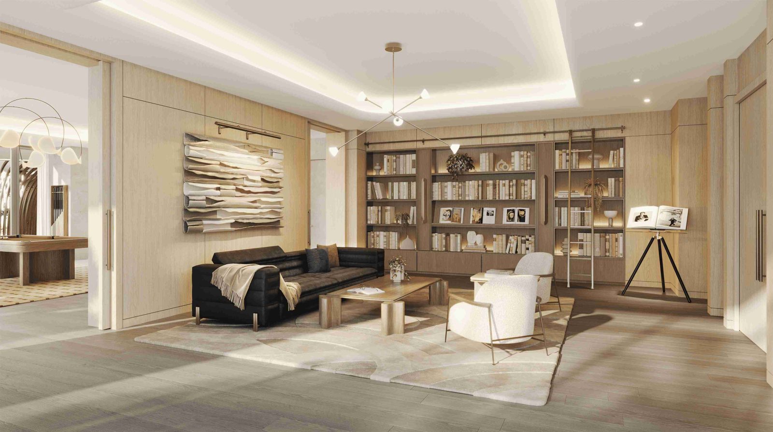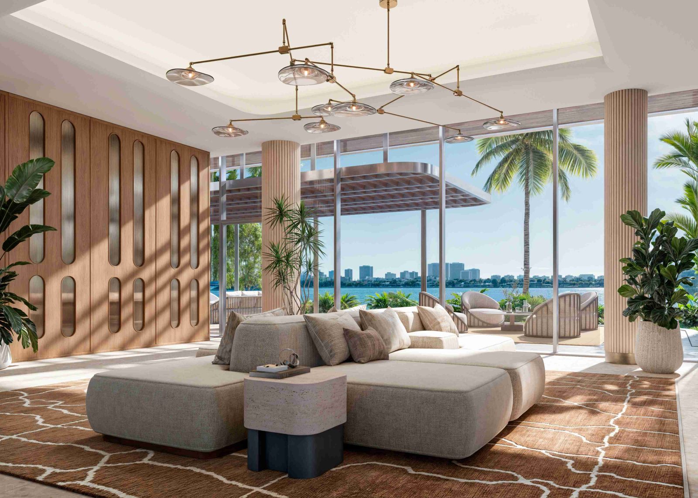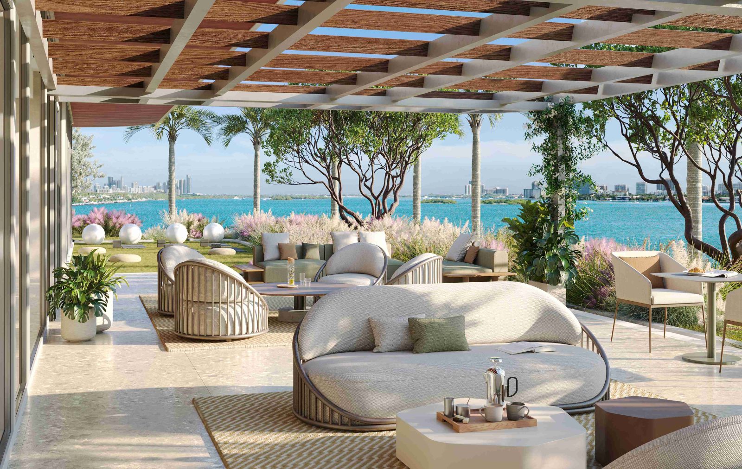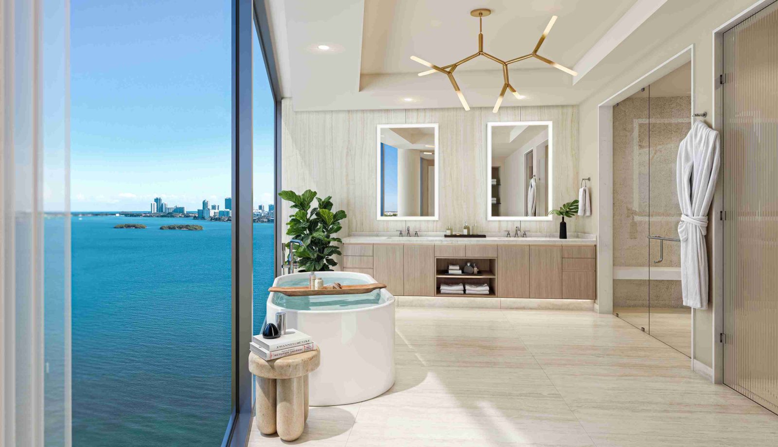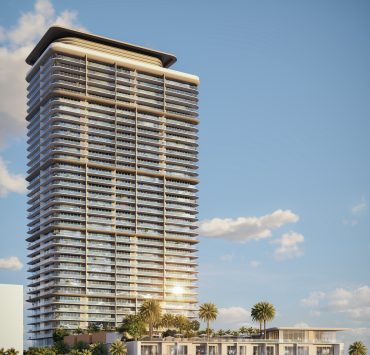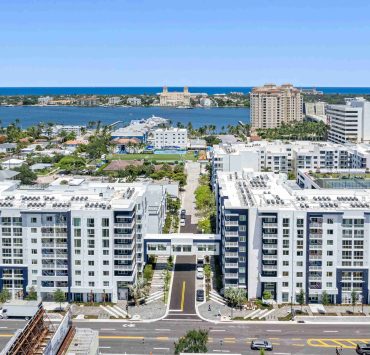First Look Renderings: Solana Bay
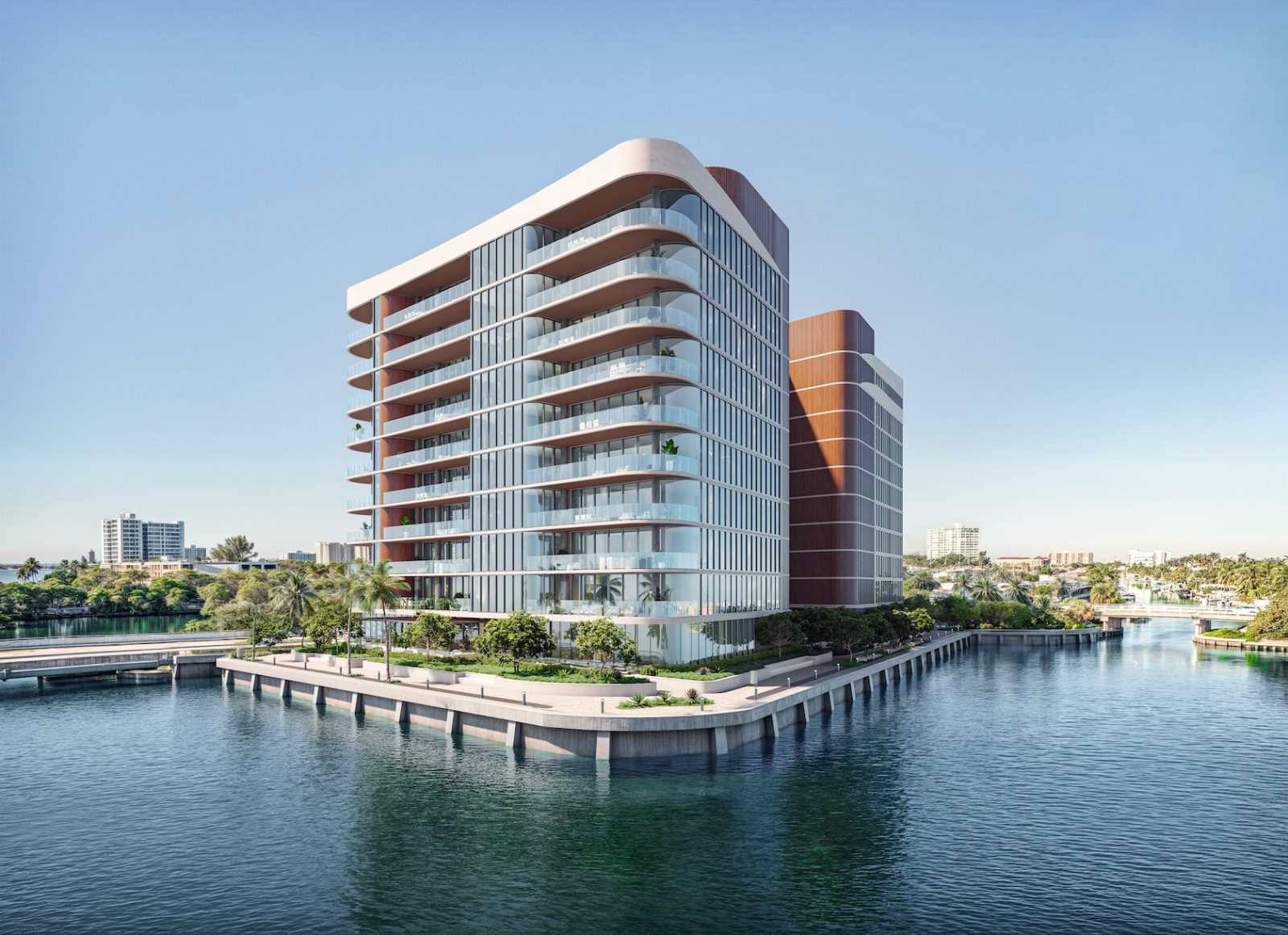
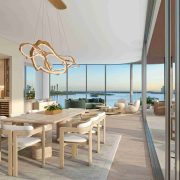
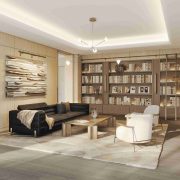
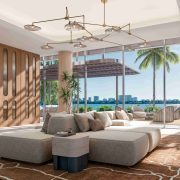
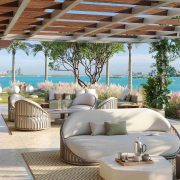 +1
+1 Miami’s latest luxury address, Solana Bay, unveils its first look renderings from the award-winning Los Angeles-based design firm Avenue Interior Design. Solana Bay marks the design firm’s first residential development on the east coast in Miami, Florida. Known for its recent work on SLS South Beach, The Redbury South Beach, and Baha Mar Residences, Avenue Interior Design believes every interior should be an impactful, transformative experience with an undeniable allure.
- Warm and Inviting Ambiance: Solana Bay harmoniously blends contemporary design with rich textures, modern concrete, custom tiling, and stone to create a welcoming atmosphere with a timeless quality. Italian terrazzo, wide-plank oak flooring, and fluted travertine wall accents throughout amenity spaces enhance the boutique character of these waterfront condos. The exteriors mirror this elegance with gorgeous textures and architectural geometry for a luxurious and warm feel.
- Museum-Quality Finishes: Imagine living in an art gallery. Every detail is meticulously crafted to impress from the moment of entry, offering a refreshing departure from typical high-rise towers in the area. Solana Bay boasts luxurious finishes that are as beautiful as they are functional, including European-designed kitchens boasting mixed materials, light and dark oak schemes, lacquer cabinet fronts, marble-look quartz countertops, and porcelain backsplashes and tiles extending into powder rooms.
- Flow-Focused Layouts: Every square foot of Solana Bay is designed for seamless, optimal living with open floor plans that thoughtfully balance privacy while maximizing stunning views from every angle. Throughout the residence, European wood flooring adds warmth and continuity, complemented by expansive terraces, at least 10’ feet deep, to ensure effortless indoor-outdoor living. The social areas, centered around the kitchen, dining, and living spaces, are crafted to encourage seamless interaction and breathtaking vistas.
About Solana Bay: Ideally nestled along the Miami coastline amongst coveted residential enclaves Solana Bay will feature just 52 spacious, light-filled residences over 10 floors. Overlooking Keystone Point, Bay Harbor Islands, and Indian Creek, Solana Bay will offer residents an oasis of private waterfront living, conveniently located minutes away from South Florida’s premier lifestyle destinations including Bal Harbour, Miami Beach, Miami Design District, Downtown Miami, and Aventura. With architecture by globally recognized firm Arquitectonica, thoughtfully designed floor plans at Solana Bay range from two to four bedrooms spanning from 2,200 square feet to just over 4,000 square feet. Residents will enjoy a full floor of modern wellness- and lifestyle-driven amenities directly overlooking Biscayne Bay, as well as an enviable rooftop pool showcasing endless views of Biscayne Bay, Miami Beach, Miami and beyond.
About Avenue Interior Design: Andrea DeRosa & Ashley Manhan first came together in 2005, when they quickly recognized in each other a similar philosophy, ambition, and passion for design. However, it wasn’t until after years of independently exploring and specializing in various types of interiors that the time was right to pool their knowledge to form an impressive collaboration of design pedigree: Avenue Interior Design. With hints of their pasts dipped in the lore of the top hospitality design firms they hail from, these design principles are redefining the expectations of their clients providing exciting, unique innovative designs for properties domestically and abroad within any budget. Avenue Interior Design continues to specialize in the design of hotel guestrooms and suites, public areas and lobbies, restaurants, bars, casinos, nightclubs, spas and retail for independent/boutique Clients and Owners.



